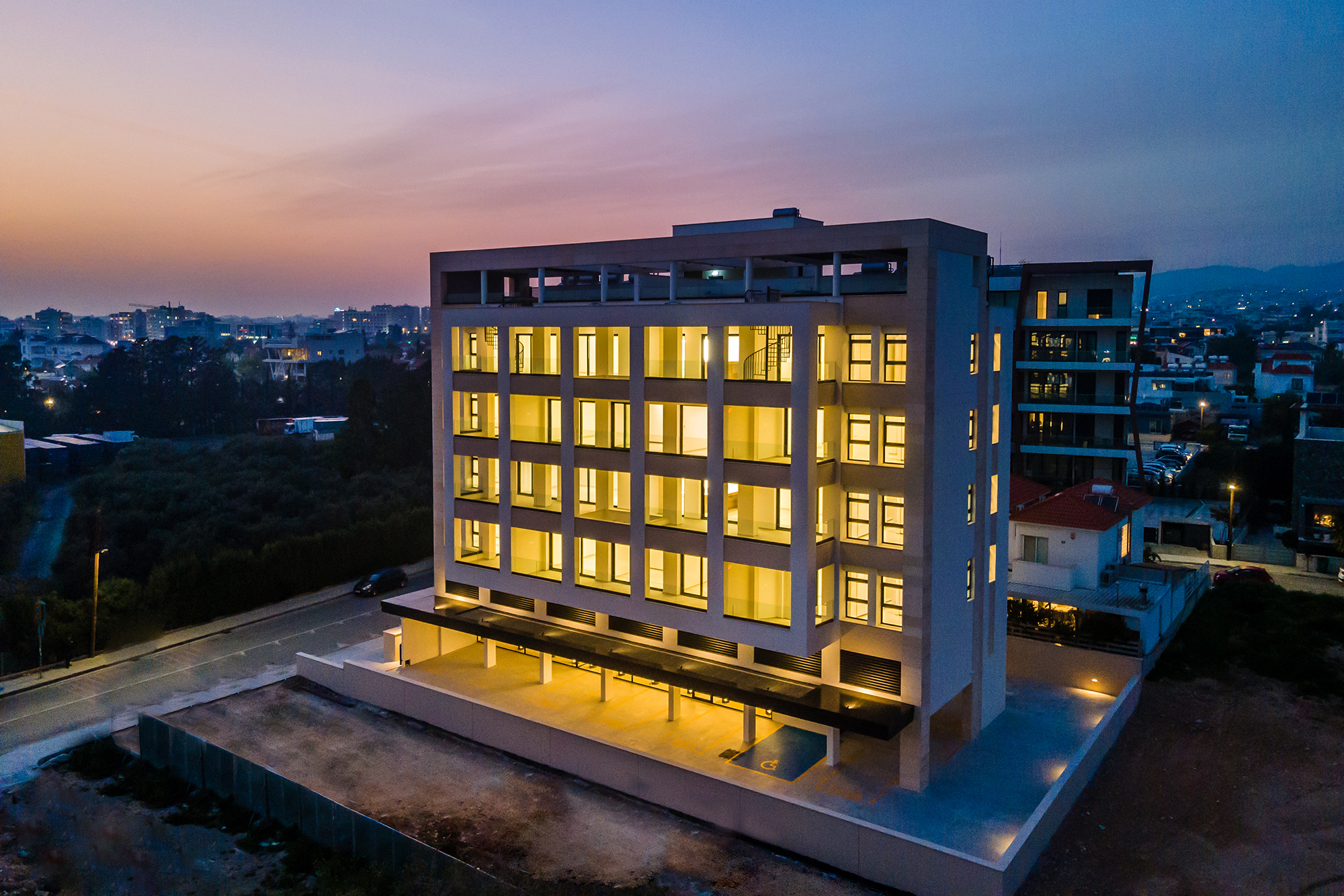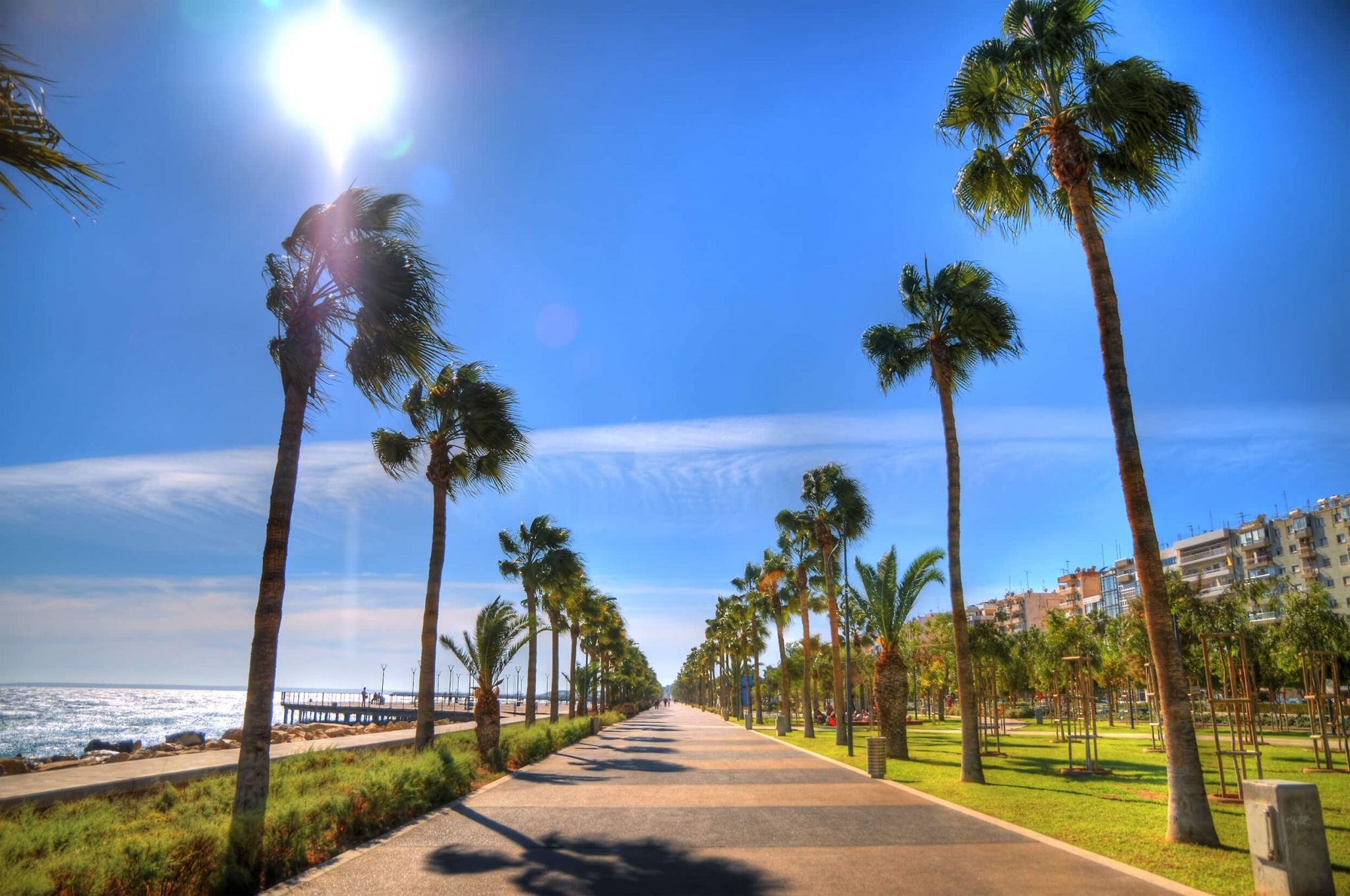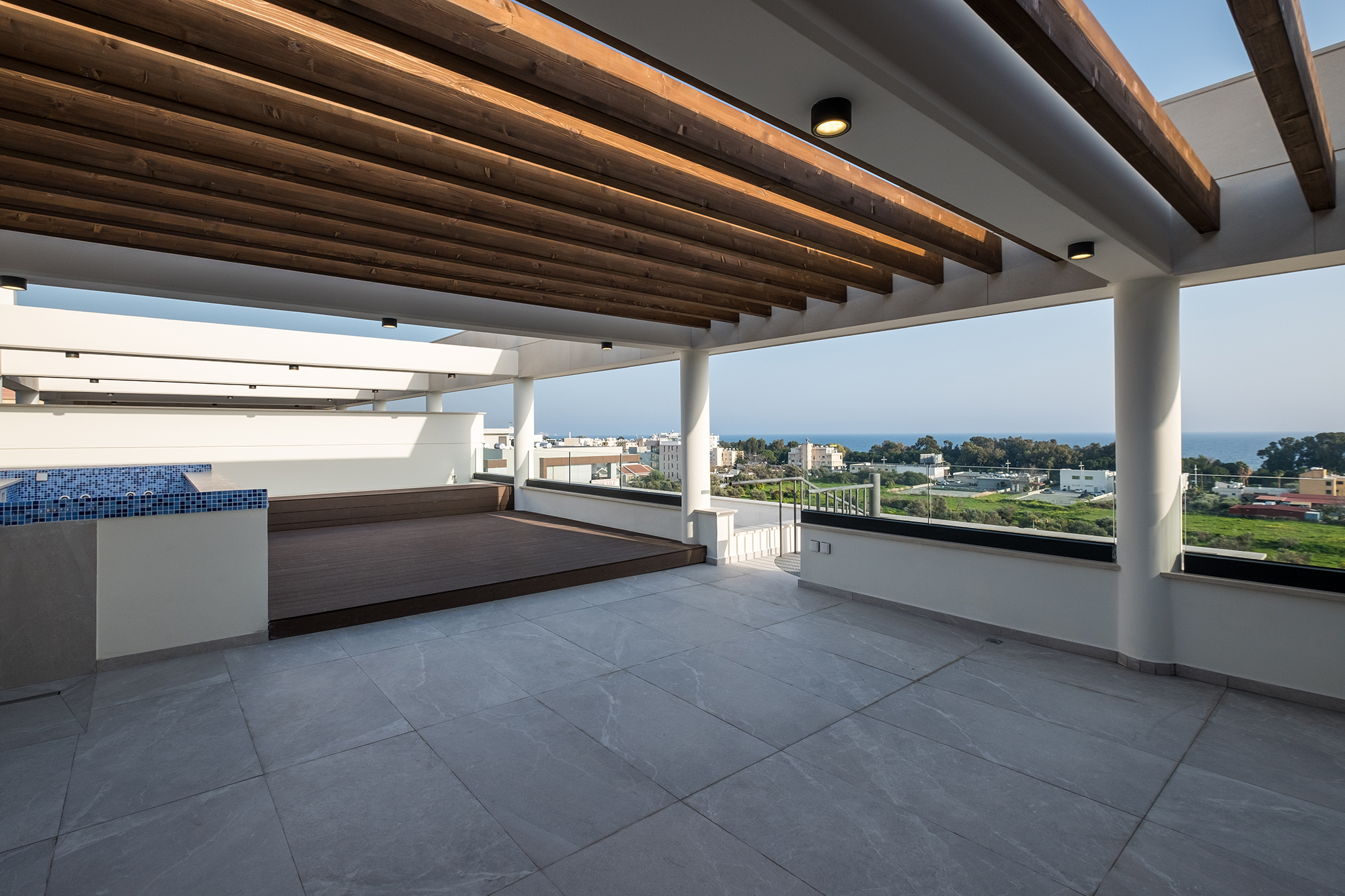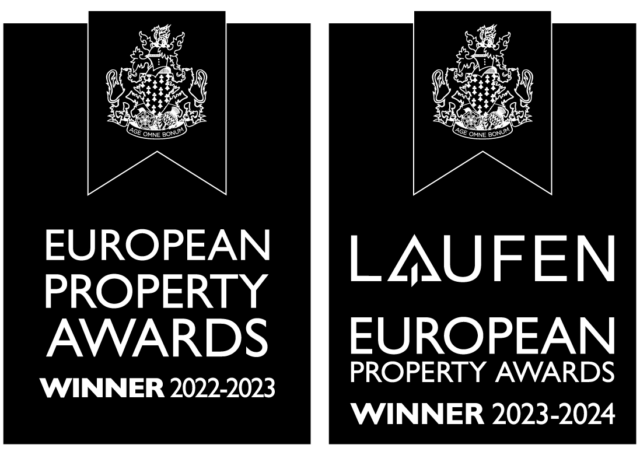INNOVATIONMinimalism in every detail
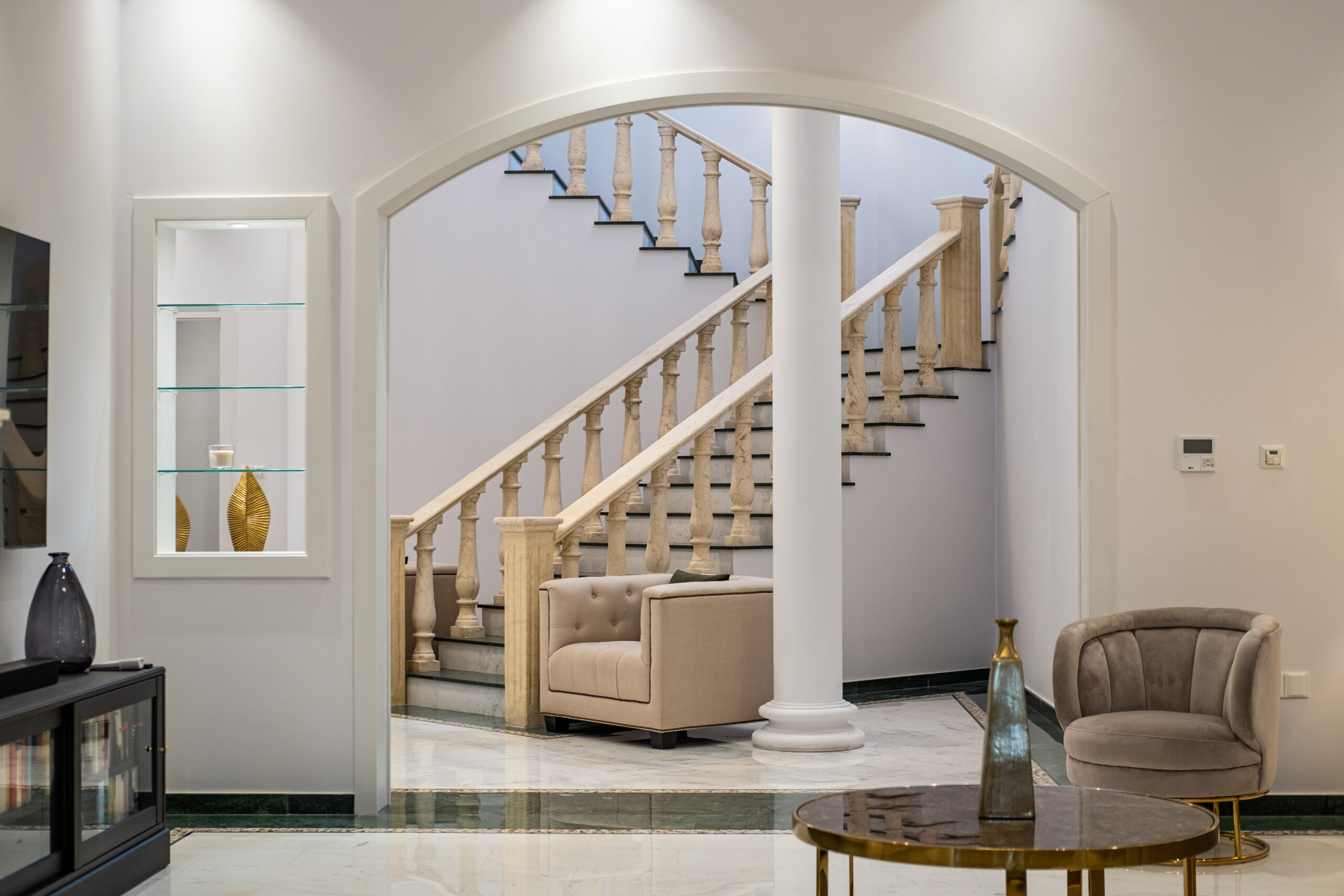
A++
Energy Efficiency
Energy efficiency simply means using less energy to perform the same task – that is, eliminating energy waste. Energy efficiency brings a variety of benefits: reducing greenhouse gas emissions, reducing demand for energy imports.
- Full installation of concealed inverted type, energy saving, air conditioning systems
with flexible operation abilities. - Energy saving building construction including thermal insulation, double glazing and UV protection glass.
PRIME LOCATIONS
UNIQUE DESIGN AESTHETIC
EXQUISITE LUXURY LIVING
HIGH QUALITY CONSTRUCTION
No. 10 Manson
The No. 10 Mansion is an exclusive property located in one of Limassol’s most prestigious areas. This project has been redeveloped and redesigned by Winstonfield.
The Mansion consists of 6 bedrooms and 5 bathrooms, offering luxury comfortable living with a total internal area of 650 square meters, situated on a 1,200 square meter plot.
PHILOSOPHY
“Winstonfield is a national leading property developer. Our portfolio includes some of Cyprus most recognizable lifestyle residential and commercial properties. Winstonfield cooperates with pioneer and leading architects and designers that settle only with the finest quality, providing freedom of flexibility and exclusivity. Whether you are an individual or investor, Winstonfield is your partner in the timeless classy and contemporary way of living.”
MICHALIS ECONOMIDES
CEO & Founder
PHILOSOPHY
“Winstonfield is a national leading property developer. Our portfolio includes some of Cyprus most recognizable lifestyle residential and commercial properties. Winstonfield cooperates with pioneer and leading architects and designers that settle only with the finest quality, providing freedom of flexibility and exclusivity. Whether you are an individual or investor, Winstonfield is your partner in the timeless classy and contemporary way of living.”
MICHALIS ECONOMIDES
CEO & Founder


